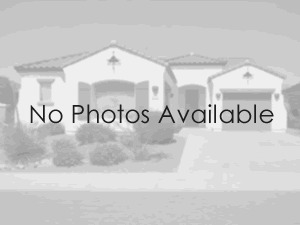
Courtesy of Brightland Homes of Tennessee.
Property Description
Nestled in the prestigious Williamson County, this stunning home offers nearly 3,500 square feet of luxurious living space. The main floor boasts 10-foot tall ceilings, while the primary bedroom impresses with soaring 12-foot ceilings. The home features a huge walk-in storage area, a convenient Jack and Jill bath, and a private secondary bath. Sunlight pours in through windows everywhere, illuminating the elegant interiors. The kitchen is a chef’s dream with cabinets extending to the ceiling, soft-close doors and drawers, upgraded lighting, and a massive kitchen island. Wood closet shelves add a touch of sophistication. Located close to Nashville, Brentwood, and Franklin, this home is perfectly situated for both convenience and prestige. Fairview, is on the brink of exciting developments, making it an ideal time to invest in this beautiful property. Don’t miss the chance to be part of this vibrant community!
Open House
Property Details and Features
-
Appliances & Equipment
- Description: “Dishwasher”, “Disposal”, “Microwave”
-
Basement
- Description: “Crawl Space”
-
Bathrooms
- Full Bathrooms: 3
- Half Bathrooms: 1
-
Bedrooms
- Total Bathrooms: 4
- Main Level Bedrooms: 1
-
Building
- Finished Area Above Grade: 3458
- Area: 3458
- Building Area: 3458
- Construction Materials: “Fiber Cement”, “Stone”
- Levels: “Two”
- Stories: 2
- Year Built: 2024
- Year Built Details: SPEC
-
Cooling
- Details: “Central Air”
-
Exterior Features
- Features: “Garage Door Opener”
- Patio Features: “Covered Patio”, “Covered Porch”
-
Fireplaces
- Total Fireplaces: 1
-
Floors
- Flooring: “Carpet”, “Finished Wood”, “Tile”
-
Garage
- Garage Spaces: 3
-
Heating
- Heating: “Central”, “Natural Gas”
-
Home Owner’s Association
- Dues Frequency: Monthly
- Other Dues Frequency: One Time
- Fee: 69
- Other Fee: 500
-
Laundry
- Description: “Electric Dryer Hookup”, “Washer Hookup”
-
Listing
- Days on Market: 0
- Listing Price: 867465
- Status: Under Contract – Not Showing
-
Location
- Address: 7311 Dutch River Circle
- City: Fairview
- State: TN
- Zip: 37062
- County: Williamson County, TN
- Subdivision: RICHVALE
- Directions: From NASHVILLE take I-40 W toward Memphis. Take exit 182 take a R onto SR-96. Take a L onto Hwy 100. R onto Cox Pk. Entrance on R. FROM FRANKLIN, I840 to exit 7 turn R onto Hwy 100 through Fairview turn L on Cox Pike by First Federal Bank Richvale on R
-
Lot
- Acres: 0.5
- Size: 0.5
- Size Source: Owner
- Size Units: Acres
-
Parking
- Covered Spaces: 3
- Parking Total: 3
-
Roof
- Description: “Asphalt”
-
Schools
- Elementary: Westwood Elementary School
- Middle/Junior High: Fairview Middle School
- High School: Fairview High School
-
Utilities
- Sewer: “STEP System”
- Water Source: “Public”
- Utilities: “Water Available”, “Cable Connected”
 IDX information is provided exclusively for consumers' personal non-commercial use, and may not be used for any purpose other than to identify prospective properties consumers may be interested in purchasing. This data is deemed reliable but is not guaranteed by MLS GRID. Use of the MLS GRID data may be subject to an end user license agreement (EULA) prescribed by the Member Participant's applicable MLS if any and as amended from time to time.
IDX information is provided exclusively for consumers' personal non-commercial use, and may not be used for any purpose other than to identify prospective properties consumers may be interested in purchasing. This data is deemed reliable but is not guaranteed by MLS GRID. Use of the MLS GRID data may be subject to an end user license agreement (EULA) prescribed by the Member Participant's applicable MLS if any and as amended from time to time.