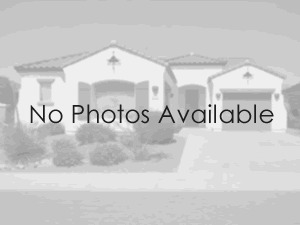
Courtesy of Realty One Group Music City.
Property Description
Design your dream home from the ground up! Imagine a home that is 100% you. From the floor plan to the elevation, from the stunning exterior to the interior finishes—you call the shots! Featuring 10-ft ceilings on the first level and 8-ft doors for a grand and modern feel, these homes are FULLY CUSTOMIZABLE with endless upgrades available. Choose your lot, select your floor plan, and start building today! Located in the beautiful city of Murfreesboro Magnolia Homes, this is your opportunity to create a home that perfectly fits your lifestyle. Limited lots are available! Contact Fady Athanasyous or Evelyn Magana today to book a tour or learn more about getting started. Floorplan Cocoa. Trilingual service available in English, Arabic, and Spanish! There is an incentive for the buyer if using preferred lender.
Open House
Property Details and Features
-
Appliances & Equipment
- Description: “Dishwasher”, “Microwave”
-
Basement
- Description: “Slab”
-
Bathrooms
- Full Bathrooms: 3
- Half Bathrooms: 1
-
Bedrooms
- Total Bathrooms: 4
- Main Level Bedrooms: 1
-
Building
- Finished Area Above Grade: 2061
- Area: 2061
- Building Area: 2061
- Construction Materials: “Brick”, “Vinyl Siding”
- Levels: “One”
- Stories: 2
- Year Built: 2025
- Year Built Details: SPEC
-
Cooling
- Details: “Electric”
-
Exterior Features
- Patio Features: “Patio”
-
Floors
- Flooring: “Carpet”, “Laminate”
-
Garage
- Garage Spaces: 2
-
Heating
- Heating: “Electric”
-
Home Owner’s Association
- Dues Frequency: Monthly
- Fee: 138
-
Laundry
- Description: “Electric Dryer Hookup”, “Washer Hookup”
-
Listing
- Days on Market: 17
- Listing Price: 449900
- Status: Active
-
Location
- Address: 4013 Tawnya Charles Ln
- City: Murfreesboro
- State: TN
- Zip: 37128
- County: Rutherford County, TN
- Subdivision: Magnolia Grove Sec 1 Ph 2
- Directions: From 231 Turn Right onto Veteran’s Parkway. In approximately 2 Miles Turn Left onto Pitcher’s Lane. Keep Straight for 1/2 Mile, Magnolia Grove straight ahead.
-
Lot
- Size Units: Acres
-
Parking
- Covered Spaces: 2
- Parking Total: 2
-
Schools
- Elementary: Salem Elementary School
- Middle/Junior High: Rockvale Middle School
- High School: Rockvale High School
-
Utilities
- Sewer: “Public Sewer”
- Water Source: “Public”
- Utilities: “Electricity Available”, “Water Available”
 IDX information is provided exclusively for consumers' personal non-commercial use, and may not be used for any purpose other than to identify prospective properties consumers may be interested in purchasing. This data is deemed reliable but is not guaranteed by MLS GRID. Use of the MLS GRID data may be subject to an end user license agreement (EULA) prescribed by the Member Participant's applicable MLS if any and as amended from time to time.
IDX information is provided exclusively for consumers' personal non-commercial use, and may not be used for any purpose other than to identify prospective properties consumers may be interested in purchasing. This data is deemed reliable but is not guaranteed by MLS GRID. Use of the MLS GRID data may be subject to an end user license agreement (EULA) prescribed by the Member Participant's applicable MLS if any and as amended from time to time.