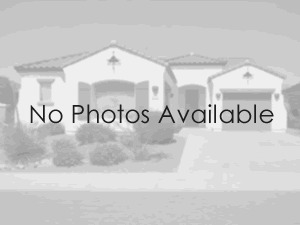
Courtesy of Parks Compass.
Property Description
Introducing Patterson’s newest townhome floor plan at Gardens of Three Rivers—The LEXINGTON! Thoughtfully designed with quality craftsmanship, this affordable home effortlessly blends style, comfort, and functionality. Offering 3 bedrooms, 2.5 baths, and a 2-car garage, it’s tailored for modern living. Enjoy the flexibility of a loft and flex room, perfect for working, relaxing, or entertaining. The community enhances your lifestyle with ample green space, a clubhouse, a pool, and walking trails for outdoor enjoyment. With its smart layout and impressive features, the Lexington is ready to welcome you home. Schedule your tour today and experience it for yourself! This is base price for this home. Final price is contingent upon lot choice and selections/options made by the buyer. This is an interior unit.
Open House
Property Details and Features
-
Appliances & Equipment
- Description: “Dishwasher”, “Disposal”
-
Basement
- Description: “Crawl Space”
-
Bathrooms
- Full Bathrooms: 2
- Half Bathrooms: 1
-
Bedrooms
- Total Bathrooms: 3
- Main Level Bedrooms: 0
-
Building
- Finished Area Above Grade: 1882
- Area: 1882
- Architecture: “Traditional”
- Building Area: 1882
- Construction Materials: “Fiber Cement”
- Levels: “Two”
- Stories: 2
- Year Built: 2025
- Year Built Details: SPEC
-
Cooling
- Details: “Central Air”, “Electric”
-
Floors
- Flooring: “Carpet”, “Tile”, “Vinyl”
-
Garage
- Garage Spaces: 2
-
Heating
- Heating: “Central”, “Electric”
-
Home Owner’s Association
- Dues Frequency: Monthly
- Other Dues Frequency: One Time
- Fee: 200
- Other Fee: 250
- Description: “Exterior Maintenance”, “Maintenance Grounds”, “Recreation Facilities”
-
Laundry
- Description: “Electric Dryer Hookup”, “Washer Hookup”
-
Listing
- Days on Market: 12
- Listing Price: 389990
- Status: Active
-
Location
- Address: 0 Audubon Lane
- City: Murfreesboro
- State: TN
- Zip: 37128
- County: Rutherford County, TN
- Subdivision: Gardens of Three Rivers
- Directions: Take I-24 East to Exit 80. Turn right off of the exit onto Highway 99 (Salem Highway). Turn left on Cason Lane. After the 2nd roundabout turn left on Eldin Creek Drive. Model home will be on the corner of Eldin Creek Drive and Elmcroft Avenue.
-
Lot
- Features: “Level”
- Size Units: Acres
-
Parking
- Covered Spaces: 2
- Parking Total: 2
-
Roof
- Description: “Shingle”
-
Schools
- Elementary: Barfield Elementary
- Middle/Junior High: Rockvale Middle School
- High School: Rockvale High School
-
Utilities
- Sewer: “Public Sewer”
- Water Source: “Public”
- Utilities: “Electricity Available”, “Water Available”, “Cable Connected”
 IDX information is provided exclusively for consumers' personal non-commercial use, and may not be used for any purpose other than to identify prospective properties consumers may be interested in purchasing. This data is deemed reliable but is not guaranteed by MLS GRID. Use of the MLS GRID data may be subject to an end user license agreement (EULA) prescribed by the Member Participant's applicable MLS if any and as amended from time to time.
IDX information is provided exclusively for consumers' personal non-commercial use, and may not be used for any purpose other than to identify prospective properties consumers may be interested in purchasing. This data is deemed reliable but is not guaranteed by MLS GRID. Use of the MLS GRID data may be subject to an end user license agreement (EULA) prescribed by the Member Participant's applicable MLS if any and as amended from time to time.